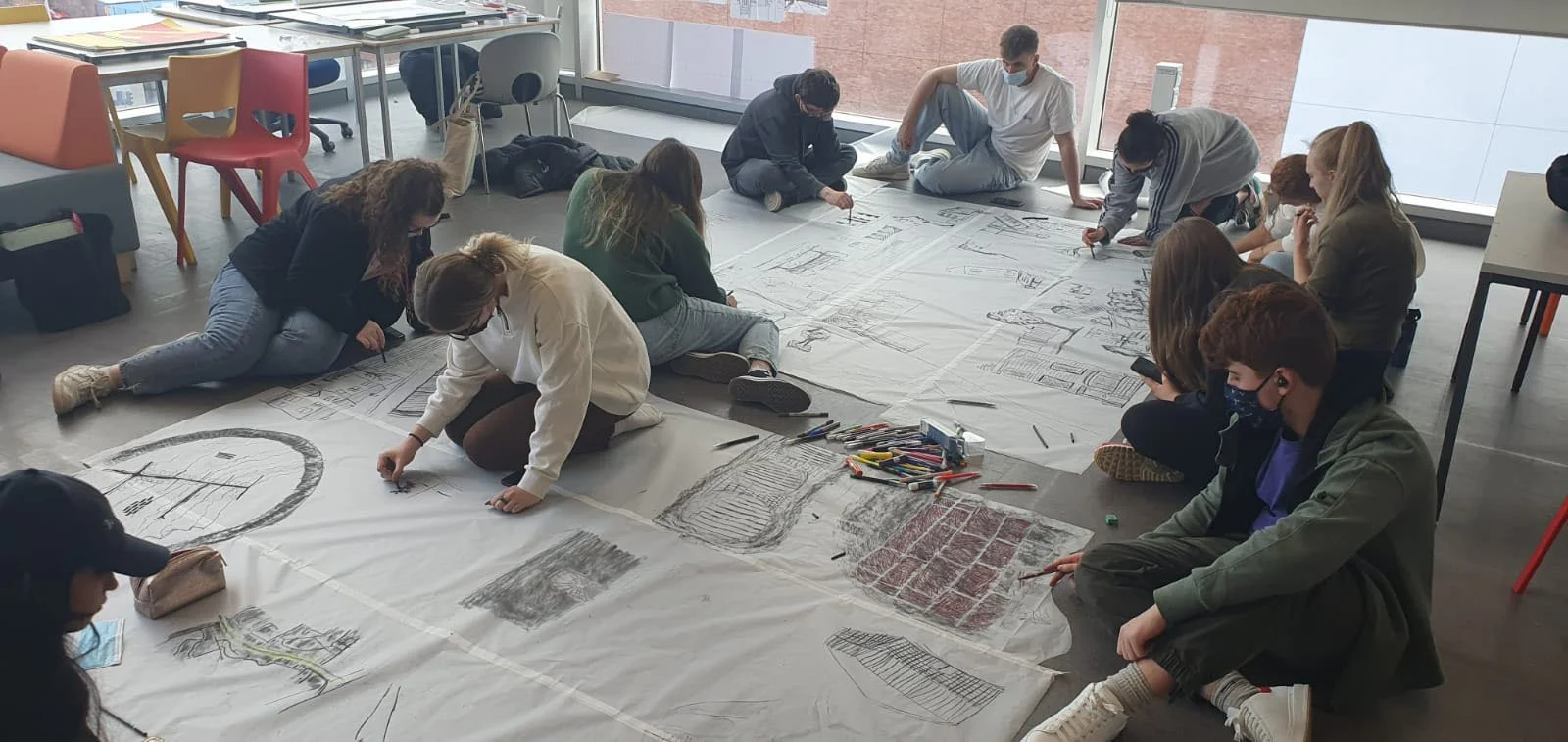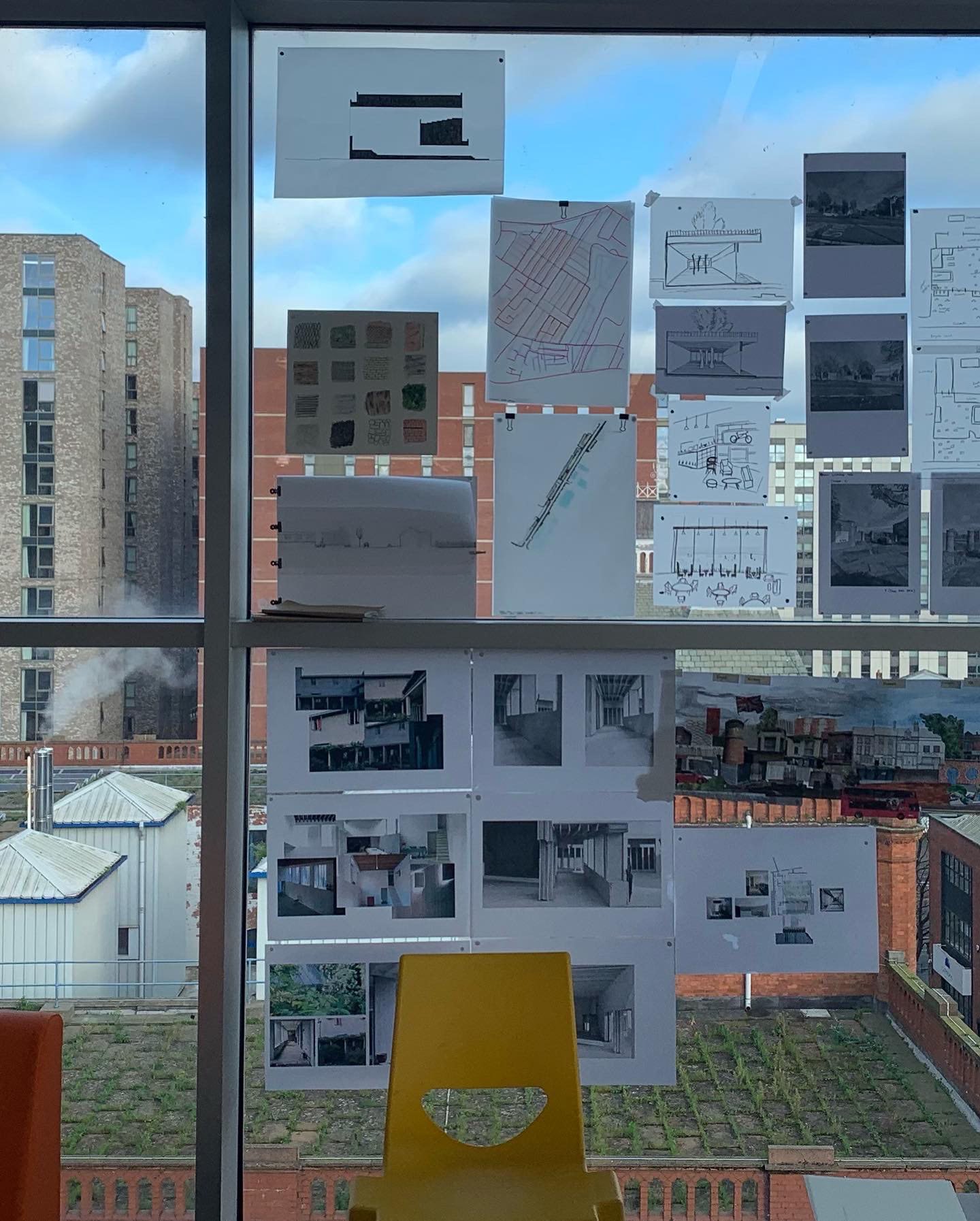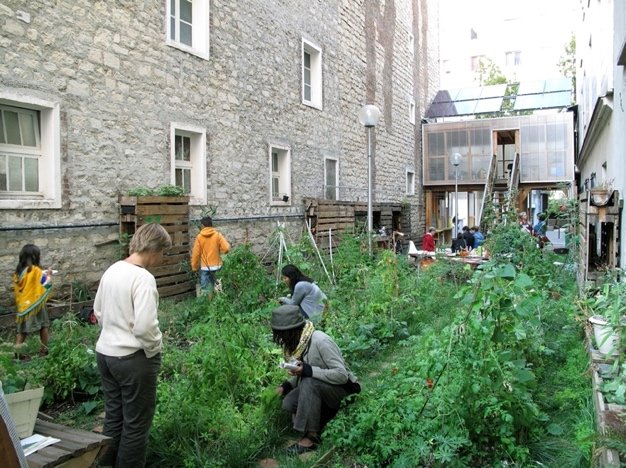What Connects Us?
SuperStudio 6
Aoife McGee, Lecturer in Architecture: Studio Lead
Lisa Park, Lecturer in Architecture: Studio Support

In the context of continued erosion of the public realm, with closures of libraries, community centres, the privatisation of public space, a society of segregated neighbourhoods in disconnected city streetscapes, this studio considers the potential for architecture to restitch the urban fabric and reconnect people with each other and their city.
Could an architecture which facilitates a commons-based approach, through the creation of engaging spaces which host all aspects of life, promote social interaction, shared responsibility, and collective action?
We share a rich and vibrant culture but currently city planning and the architecture within this can hinder how we engage with our shared space and in particular the ‘terrain vague’1. The term ‘shared space’ is one which is too often used in political discourse as ambiguous rhetoric. In urban terms it can be a positive representation of physical connection with place and community. This studio asks these questions of Belfast; what do we share? And how can we share more?
Our built environment is currently focused on privatisation and commercial value, ignoring the potential for thriving, occupied and useful spaces we see in other cities, which acknowledge the importance of shared experience and collaboration.
Through urban morphology and a look at the social and cultural context of the current city, we will explore how the concept of ‘commoning’2 and the dynamics of shared space might inform an urban and architectural proposition. This studio will aspire to a contextual architecture which respects its past and urban memory, while performing appropriately for its future.
We will explore how ‘public rooms’ can embrace the street edge and contribute to the safe use of enlivened public spaces and streetscapes, encourage social equity and mobility, enable collective action and garner respect for our shared natural resources. This studio is curious about how we connect to our home, our work, our place of play, our street and city, biodiversity & landscape. And through the architecture, how we enrich those connections for a more fluid and efficient society, taking responsibility in our architectural actions for our future impact on the environment. On a human level and in the context of society’s worsening mental health, loneliness and isolation indicators, we will interrogate how our architecture helps us connect to each other within the attitude of ‘commoning’ and collective inhabitation and usage.
The selected Belfast site focuses on a typical slice of the city which runs from the hills to the river through public spaces, parks, private and public housing, community and arts facilities, schools, commercial and social venues.
The site embraces the prominent physical characteristics of Belfast and supports a diverse range of uses and users.
In first semester we will explore how treading softly in this sensitive context through temporary architectural interventions could allow new meanings and social conditions to emerge. The studio will use these temporary components to tease out attitudes to commoning in this setting. Temporary architecture in this situation can provide an opportunity to reinterpret a place with purpose and energy without the severity of a permanent structure.
In second semester we will focus on community buildings, housing, schools, health centres, centres of refuge, public rooms (both internal and external) and how these relate to each other and connect to the wider community and environment.
The moving image will form part of this studio’s methodology for analysis, observation and communicating intention.
Thesis students will be encouraged to embrace their own line of research and their own site with a particular focus on community and contextual connections.
TEACHING METHODS
The Ulster University architecture studio will be our base throughout the academic year unless there are revisions to the current government/ university restrictions in relation to the pandemic. Hopefully all students are able to attend the studio throughout semester 1 and 2 to utilise the shared space and get the full advantage of the vertical studio environment. If you have any questions or concerns in relation to social distancing measures or how the studio will operate day to day, please let Aoife McGee/ Dr. Martina Murphy know.
In studio we will offer tutorials twice a week, with interim reviews and cross-studio reviews as shown on the semester timetable. All students are expected to attend the tutorials twice a week and notify Aoife McGee if there is any reason why it is not possible for them to do so.
If a student is required to quarantine then online tutorials will be made available to avoid any loss of progress. However, where possible each student should endeavour to attend the in-studio sessions, as long as you feel safe doing so.
The studio environment enables cross fertilisation of ideas and allows the student to actively engage in the vertical studio experience. In addition to the tasks outlined in each brief the student will be invited to engage in their own independent reading, research and drawing to strengthen and hone their communication and design skills and their ability to take part in critical architectural discourse. Throughout the academic year students will be involved in peer reviews, when all feedback will be delivered by your fellow studio-mates. Outside of those peer reviews each student should, where possible, engage in group discussion and critical discourse when the opportunity presents itself. This will improve your written and oral communication skills and hopefully provide a deeper understanding of alternative perspectives.
Each project will be graded at interim stages throughout the semester. However the final marks will only be confirmed subsequent to portfolio submission and the marking process at the end of semester 2. Feedback delivered at interim and final reviews will be the students opportunity to informally gauge their progress. No other formal grades will be discussed throughout the academic year. Students are advised to focus on achieving, and where possible surpassing, the tasks outlined in the briefs.
PROJECTS:
Semester One will involve both group and individual work. There will be three principle projects carried out during semester one and a reflective text project which can be completed at any stage prior to Semester Two commencing. Books and readings will be paired with each project throughout first and second semester.
P1 – PLACE CARTOGRAPHY ( Weeks 1-4) 20%
Architecture emerges from its condition. The specific climate and culture of its place and the needs and desires of its people. Our first project will interrogate the current condition in Duncairn Gardens and its context, through a look to urban morphology and mapping the tangible and intangible aspects of place. The project will identify what aspects of place we currently share and where there is potential to share more. During P1 we will also carry out site analysis through the perspective of an identified urban inhabitant/ user group, a wheelchair user, a child, a visually impaired person, a homeless person, a performer, a teenager, etc. This project will be carried out in allocated groups. Readings for weeks 1-4 TBC.
P2 – PRECEDENT STUDY (Week 5) 10%
Remaining within P1 groups students will study an allocated architect and represent their architectural work through measured drawings, expressive representation and models. Readings for week 5 TBC.
P3 – CITY ROOM (Weeks 6 - 12) 50%
Through the theme of temporary architecture we will explore the opportunity for low energy, demountable structures which form internal spaces with associated external public space within Duncairn Gardens and its context. Throughout Semester 1 we will aim to reconnect to nature through architectural interventions, maintaining an awareness of our responsibility to avoid biodiversity loss and aspire to climate sensitive design.
This is an individual project where each student will choose a site within the identified studio context. The student will choose a user group from the studied characters of P1 and develop a work space/ play space/
home/ refuge/ reading space/ knitting space/ etc. for the identified character. The design will use timber/ CLT/ recycled materials available within Belfast only to form a series of internal micro-spaces which extend into an external public space and which interact with their context and consider the work of the other students. The room or series of rooms must include at least one thermally controlled space. At the heart of this project there will be an ambition to connect to reconnect with nature and place using soft tactics to tease out possibilities for more permanent structures and open spaces in second semester.
Readings for weeks 6-12 TBC.
REFLECTIVE TEXT (Jan 2022 submission) 10% - 1000 words of reflection on reading(s) throughout the semester. You might reflect on how these readings have altered/ confirmed your perception of architecture. You might reflect on your studio experience to date. Your growing knowledge of the urban commons, temporary architecture and/or reconnecting with nature through architecture.
COMMUNICATION (Throughout Semester 1) 10% - The ability to communicate visually and verbally in architecture is a vital skill in practice. Each student will be individually marked on their overall verbal and visual communication throughout Semester 1. Students are encouraged to engage in studio discussions as much and as often as possible. Interim peer reviews will also be employed through the academic year to encourage students to give each other useful feedback on their work.
SuperStudio Imagery







































For more information on this SuperStudio, please contact Aoife McGee



